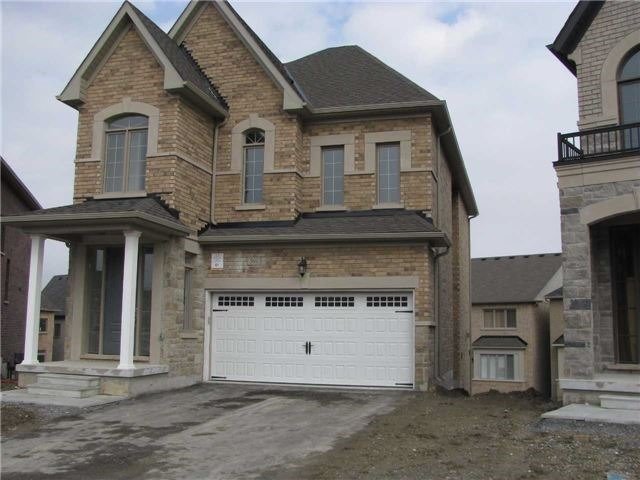
369 Chouinard Way (Leslie St/ St. John's Sideroad)
Price: $1,150,000
Status: Sold
MLS®#: N3774807
- Community:Rural Aurora
- City:Aurora
- Type:Residential
- Style:Detached (2-Storey)
- Beds:4
- Bath:3
- Basement:W/O
- Age:New
Features:
- InteriorFireplace
- ExteriorBrick, Stone
- HeatingForced Air, Gas
- Sewer/Water SystemsSewers, Municipal
Listing Contracted With: SUTTON GROUP-ADMIRAL REALTY INC., BROKERAGE
Description
Brand New House With W/O Basement And Big Backyard. 8 Ft Entrance Door, 9 Ft Ceilings Through The Whole House, 2nd Floor Laundry With Window. Backyard Has Pie Shape, 140 Feet Deep And 64 Ft Wide At The End. Kitchen With Granite Counter Top And Backsplash, Furnished With S/S Appliances, Fridge With Ice Maker. Beautiful House With Great Potential. Sod And Final Pavement On Driveway Will Be Done By The Builder At The End Of May!
Highlights
All Elf's, S/S Fridge, S/S Stove, S/S Dishwasher, Washer & Dryer, Remote Control For Garage Door.
Want to learn more about 369 Chouinard Way (Leslie St/ St. John's Sideroad)?

Oleksandr Khlyebnykov Real Estate Broker
Sutton Group-Admiral Realty Inc., Brokerage
Working with inspiration.
Rooms
Real Estate Websites by Web4Realty
https://web4realty.com/

